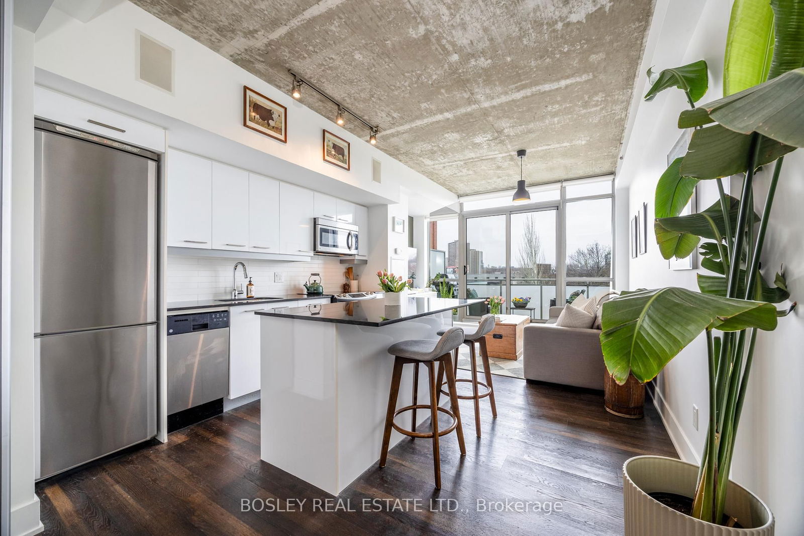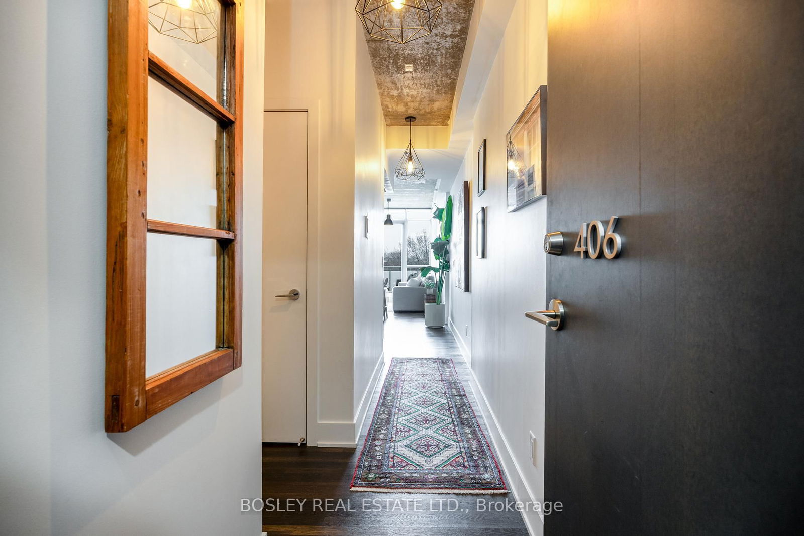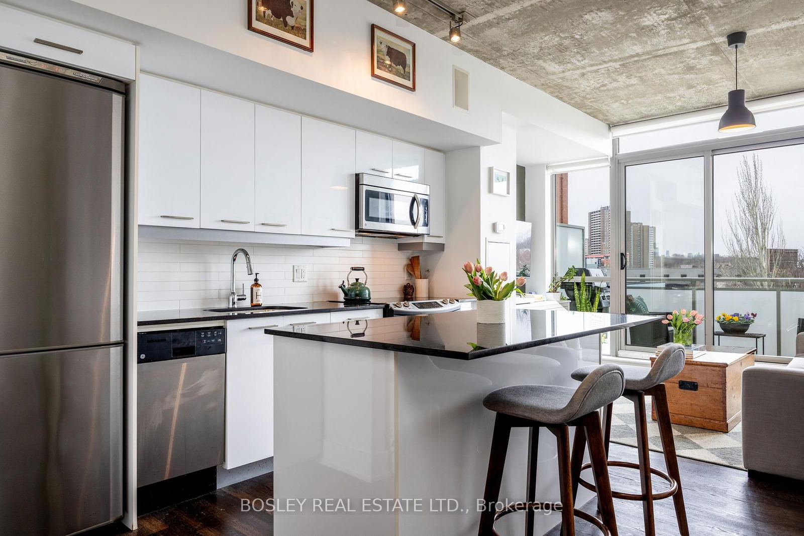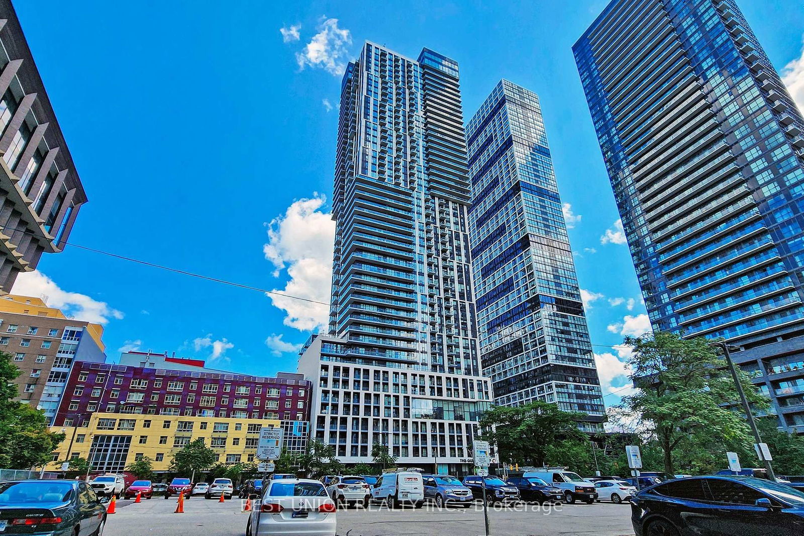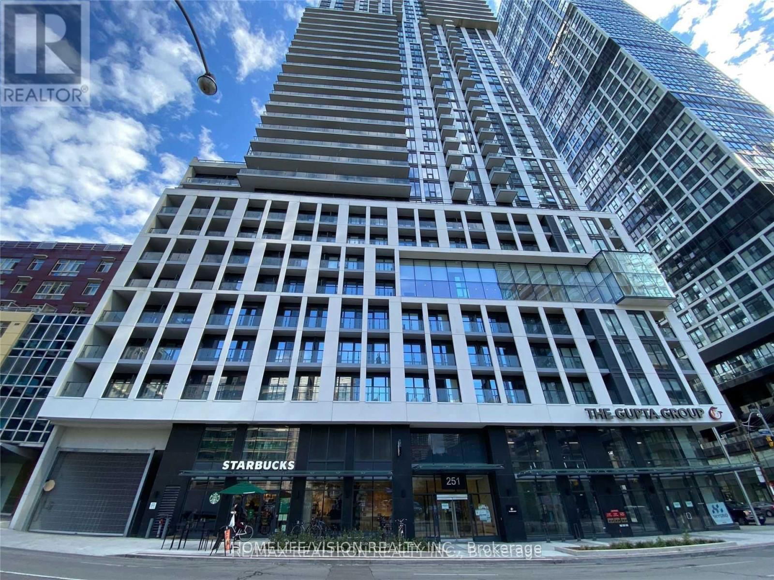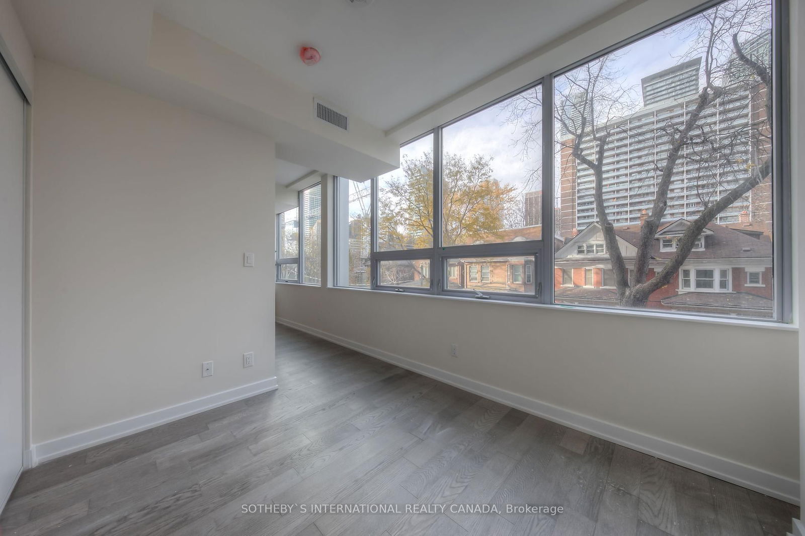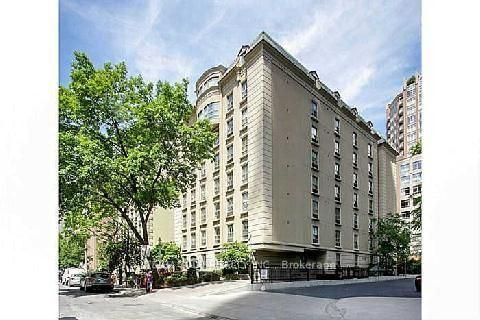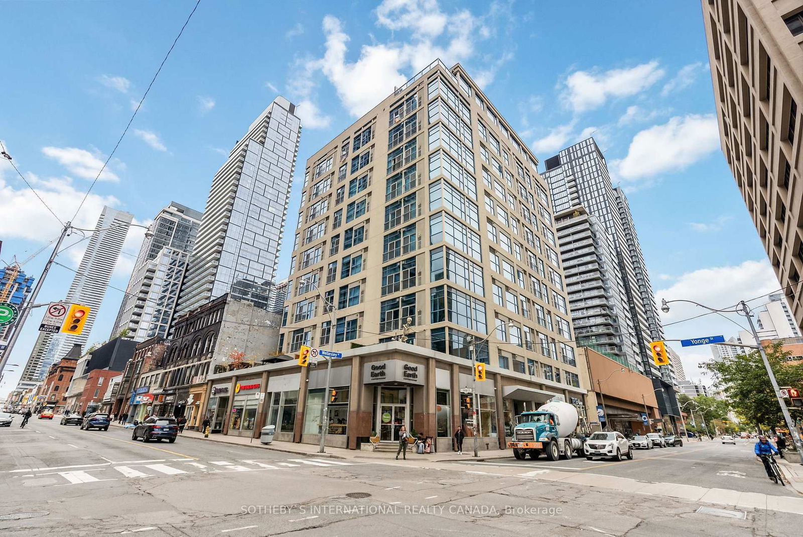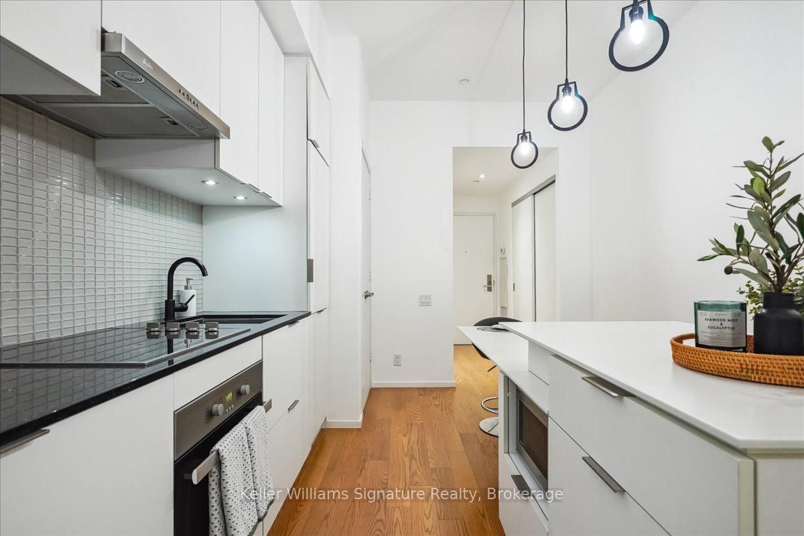Overview
-
Property Type
Condo Apt, Apartment
-
Bedrooms
1
-
Bathrooms
1
-
Square Feet
500-599
-
Exposure
North
-
Total Parking
n/a
-
Maintenance
$564
-
Taxes
$2,260.31 (2024)
-
Balcony
Terr
Property description for 406-630 Queen Street, Toronto, South Riverdale, M4M 1G3
Property History for 406-630 Queen Street, Toronto, South Riverdale, M4M 1G3
This property has been sold 3 times before.
To view this property's sale price history please sign in or register
Local Real Estate Price Trends
Active listings
Historical Average Selling Price of a Condo Apt in South Riverdale
Average Selling Price
3 years ago
$963,192
Average Selling Price
5 years ago
$879,929
Average Selling Price
10 years ago
$492,000
Change
Change
Change
Number of Condo Apt Sold
May 2025
8
Last 3 Months
10
Last 12 Months
12
May 2024
14
Last 3 Months LY
20
Last 12 Months LY
14
Change
Change
Change
How many days Condo Apt takes to sell (DOM)
May 2025
32
Last 3 Months
27
Last 12 Months
24
May 2024
18
Last 3 Months LY
16
Last 12 Months LY
19
Change
Change
Change
Average Selling price
Inventory Graph
Mortgage Calculator
This data is for informational purposes only.
|
Mortgage Payment per month |
|
|
Principal Amount |
Interest |
|
Total Payable |
Amortization |
Closing Cost Calculator
This data is for informational purposes only.
* A down payment of less than 20% is permitted only for first-time home buyers purchasing their principal residence. The minimum down payment required is 5% for the portion of the purchase price up to $500,000, and 10% for the portion between $500,000 and $1,500,000. For properties priced over $1,500,000, a minimum down payment of 20% is required.

